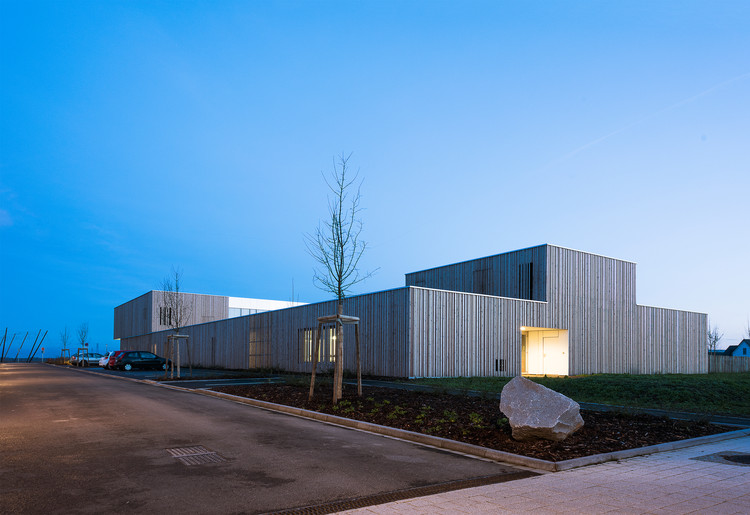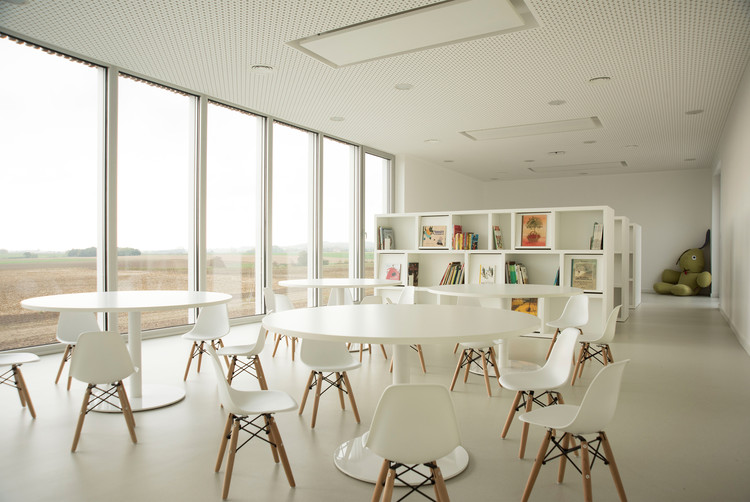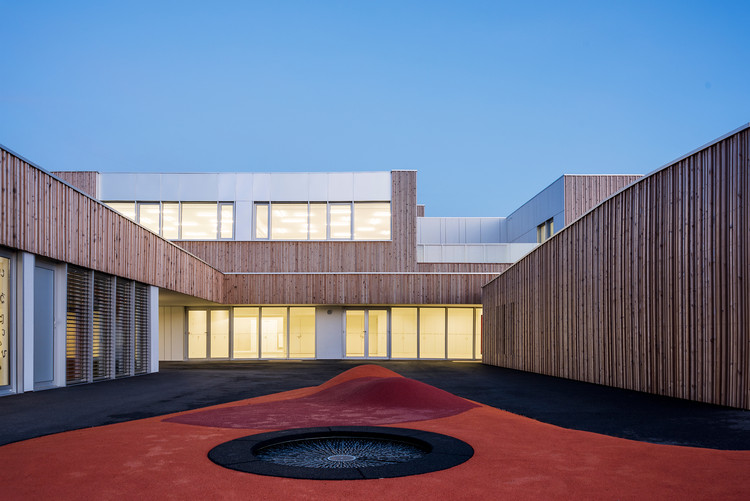
-
Architects: rhb architectes
- Area: 2412 m²
- Year: 2015

Text description provided by the architects. Rouby Hemmerlé architects think about a high quality architecture, they are looking for sobriety, sincerity and reliability.
Everyday, the school building must be healthy and pleasant place with generous and luminous interiors spaces.

The establishment of this project meets two major intentions:
-The building emerges in the landscape; it’s identifiable in an intercommunal scale.
-Suggest an intermediate scale, a transition between big public equipment and little houses of the village. This place is dedicated to childhood, with more privacy, variety and sweetness.

There are other guidelines like: the large visibility on a great landscape, looking for a bioclimatic implantation, flow management, access control, identification and separation of course, protection of noise and visual pollution.



The internal distribution is organized around a common hall of distribution, a real place to live, that play the role of a lung. In the South, there is the nursery school, extracurricular equipment, multivalent room, library, administrative local.










































